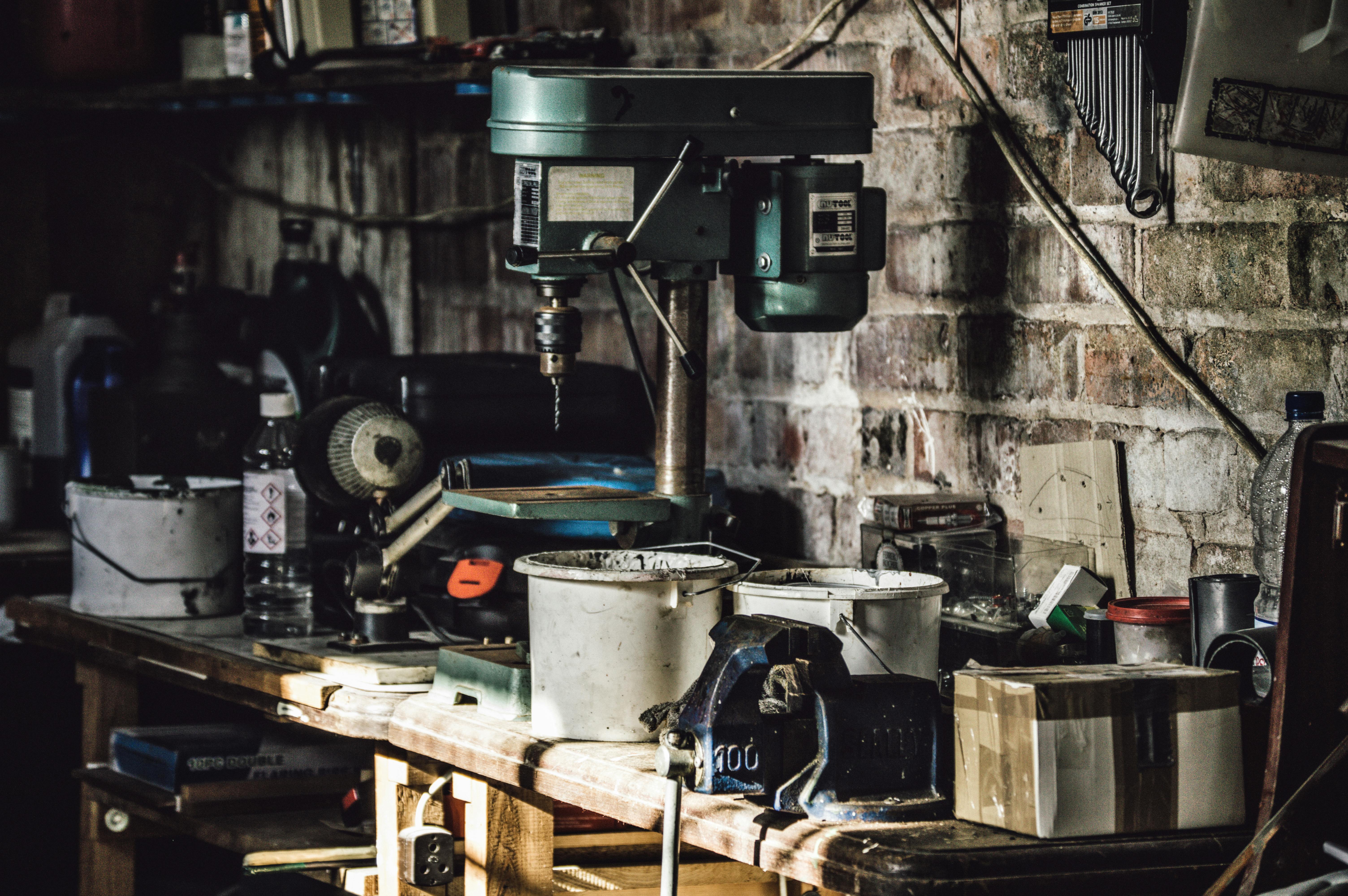Whether you’re running a one-person workshop or managing a small manufacturing team, your workspace has more influence than you might realize.
When your space is cluttered, so is your mind. When tools or materials aren’t where they should be, you waste time looking for them, and that frustration builds up. On the other hand, when your space flows naturally, everything feels lighter, faster, and more in control.
Why Many Small Companies Overlook Layout Planning
It’s easy to assume that layout planning is something only large factories or design firms need to worry about. But that assumption can quietly cost small businesses a lot of time, space, and money.
Here are a few common pitfalls:
- “We’re too small for that.” Many owners think layout optimization only matters once they’ve grown. But waiting until things get big often means redesigning under pressure later.
- “We just need more space.” Piles of boxes or scattered materials often create the illusion of needing more square footage. In reality, it’s often a layout problem. Some companies expand into larger spaces only to face the same clutter issues again.
- “It’s working fine as it is.” Sometimes a process feels smooth simply because you’re used to it. Once you reorganize, you realize how much faster and calmer your day can be.

A poorly planned layout doesn’t just slow you down, it limits growth. If you want your business to scale, you need a space that’s ready for that growth.
The Simplicity of a Thoughtful Layout
You don’t need a massive renovation or expensive design consultant to improve your layout. Often, a few practical principles can transform how your team moves, works, and feels in the space.
Here are some ideas that work across all company sizes:
1. Apply the 5S Principles
The 5S method (Sort, Set in Order, Shine, Standardize, Sustain) is simple, powerful, and timeless. It’s not about perfection, it’s about consistency.
- Sort: Remove anything you don’t need for daily work.
- Set in Order: Place tools and materials where they’re most convenient.
- Shine: Keep the area clean; cleanliness naturally leads to awareness.
- Standardize: Create visual cues (labels, color codes, or zones).
- Sustain: Make organization a habit, not a one-time project.
Even small workshops can feel twice as big after applying 5S properly.
2. Create Micro-Zones
Divide your space into smaller “zones” based on tasks. For example:
- A cutting area for tools and materials used for fabrication.
- An assembly area where parts come together.
- A packing or shipping area for finished goods.
This approach isn’t limited to large factories. A one-person atelier or garage workshop can benefit just as much. When your space visually communicates what happens where, your brain naturally switches into the right mode for each task.
3. Keep Information Flowing Smoothly
Physical layout is one thing, but information flow matters too. Paperwork, spreadsheets, and handwritten notes can slow you down and clutter your space.
Using a system like Nengatu ERP helps reduce paperwork and keep your information organized digitally. Instead of stacks of paper, you can access your quotes, production orders, or inventory data in one place. Less paper means more space, and more space often means more peace of mind.
The Real Benefits of a Well-Planned Layout
Taking the time to plan your layout offers more than a tidier workspace. The benefits ripple through every part of your operation:
- Faster Workflow: Less time wasted walking back and forth or searching for items.
- Reduced Errors: Clear organization helps prevent mix-ups in materials or orders.
- Better Morale: Working in a clean, structured environment lifts energy and pride.
- Higher Productivity: Efficiency naturally improves when movement and logic align.
- Scalability: A layout that’s planned today saves you from chaos tomorrow as you grow.
Even intangible benefits, like focus and calmness, add up in a big way over time.
A Simple Plan to Get Started
Here’s how you can begin improving your layout this week:
- Observe your current flow. Watch how materials and people move through your space. Note where things slow down or pile up.
- Sketch your layout. You don’t need software; a quick drawing on paper is enough. Mark areas for receiving, storage, production, and shipping.
- Apply the 5S principles. Declutter one section at a time. Label everything clearly.
- Define your zones. Create dedicated areas for each step of your process, even if it’s just a few square meters.
- Digitize your information. Start moving quotes, orders, and inventory management into a system like Nengatu ERP. You’ll save both time and space.
- Review and adjust. Layout planning isn’t a one-time project. Revisit it every few months, especially when your workflow changes.
Build a Space That Supports Growth
Your layout is more than just walls and tables, it’s the foundation of how your business runs every day. Whether you’re working from a home garage or managing a growing workshop, thoughtful layout planning will help you get more done with less effort.
At Nengatu, we believe organization is one of the most underrated tools for growth. Our ERP system is designed to support that mindset, helping you simplify operations, improve traceability, and keep your focus where it belongs—on creating great products.
If you’re ready to see how better organization can transform your workflow, book a call with us. We’d love to help you design a workspace and system that grows with your business.